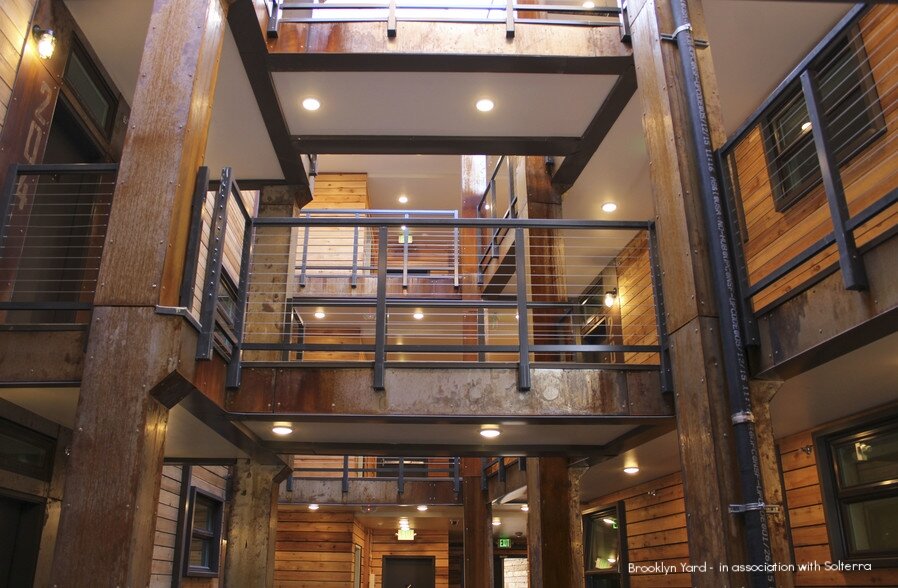Brooklyn Yard. Portland, OR.
The Brooklyn Yard project . The house takes advantage of the sweeping territorial views and access to southern light. The living spaces are arranged along a double-loaded corridor with bedroom suites located on either side of the main living area. The spatial feeling of this linear concept is accentuated with glass at both sides of the corridor, lengthening its reach on both sides.
Details
Project Size: 36,000sf, 46 Residential units, 2 Retail spaces
Status: Completed 2016
Credits
Solterra
Ink Built Design
Design For Occupancy
SCE Structural Engineers




